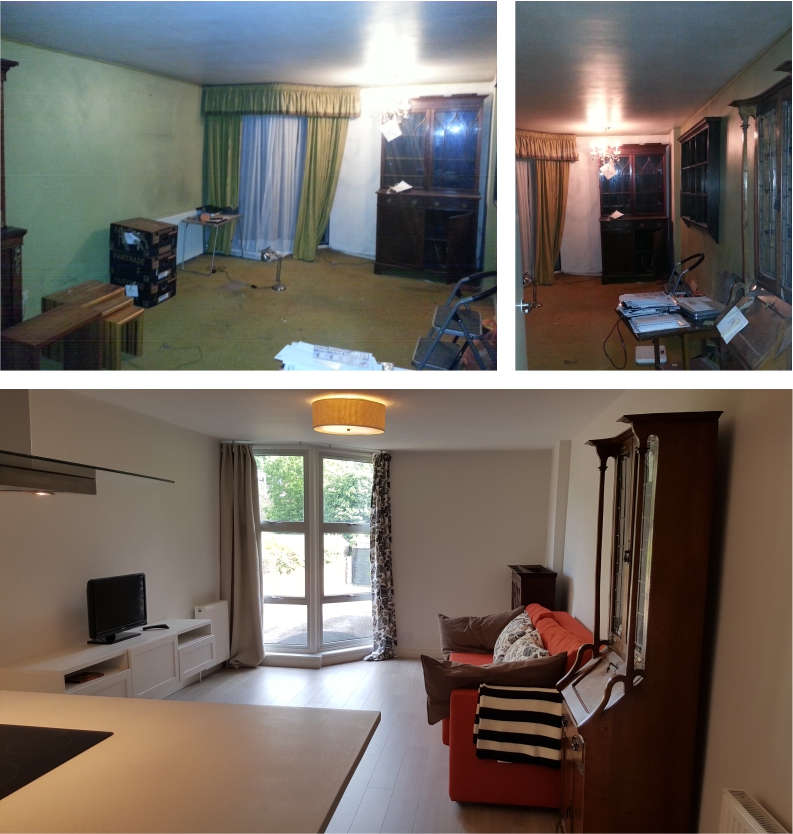Interior Refurbishments
Whether the interior space of your home is cellular or open plan, the way it is divided up may not be working for you. Solid walls, block walls or plasterboard partitions may have to be reconfigured or completely removed, structural or otherwise, to achieve the best results to suit the way you live within the space.
When deciding to make spacial alterations, the initial planning stage is paramount, as it forms the basis for all of the other planning and specification work that will follow. Unfortunately, getting things wrong at an early stage can have a knock on effect with the rest of the installation, so getting it right first time is key.

Above shows a full refurbishment from the same viewpoint – before, during, and on completion of the work.
If space planning is required, consultation with Marcin Builder’s design team is advised. An understanding of how a home and its inhabitants operate within it is vital its overall success. Once the proposed layout has been established everything else will naturally fall into place.
Marcin Builder can take the project from inception to completion, from demolition and strip out, with the disposal of rubble, redundant fixtures and finishes all the way through to the installation of the heating systems, electrical circuitry, kitchen and bathrooms to complete the service.

