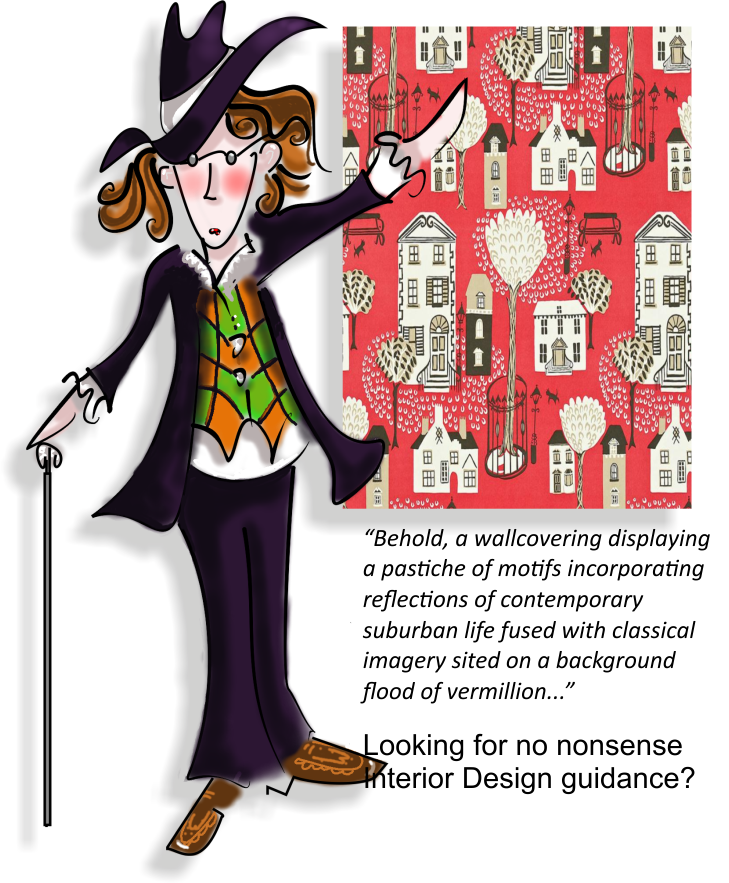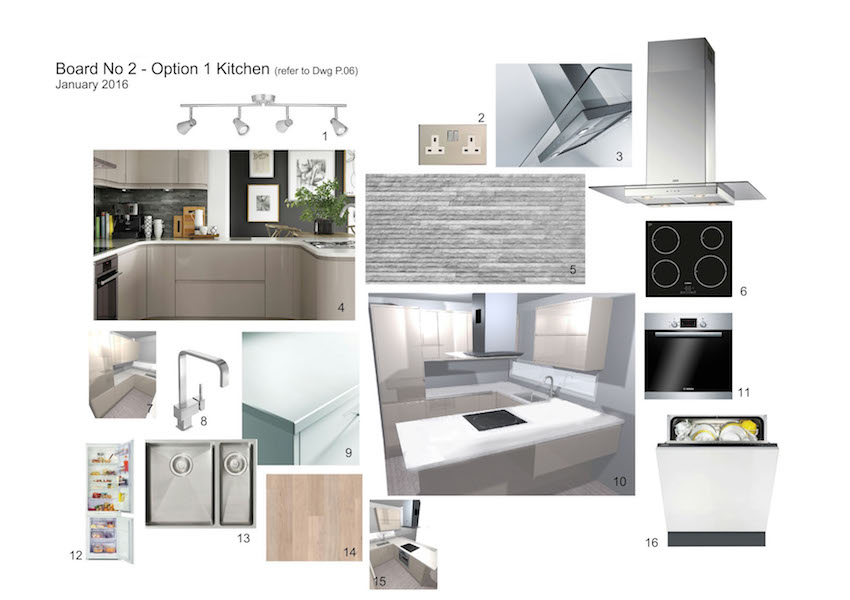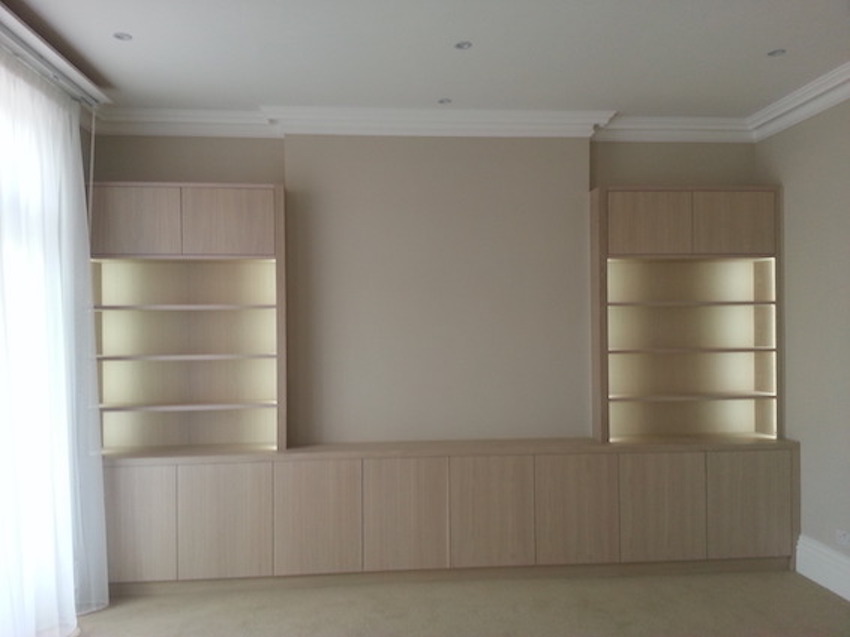Sometimes what’s needed is a little more than just building advice.
The Role of the Interior Designer (they often come in various shades of grey…)
An Architectural ‘Interior’ Designer is qualified, usually to BA degree level, and trained to work within the building industry within both the commercial and residential sectors. They should be able to provide services such as space planning and design; offering building advice and structural guidance. They are technically able to carry out measured surveys, draw up layout plans and elevations, design bespoke joinery, write specifications, prepare budgets, project manage and liaise with structural engineers and site specialists. Basically, their skills cover the same interior territory as an architect. However, these should not be confused with those that offer just interior design, or decoration skills i.e. the many that primarily deal with fixtures and finishes, textiles and soft furnishings. Always check that the designer you are employing has the correct credentials.
MARCIN BUILDER works only with designers that are fully qualified in Architectural ‘Interior’ Design.
Guidance
Undertaking a building project of any scale can be a daunting prospect, which is understandable – precious time and expense together with handling the day to day disruption and possible physical upheaval can be stressful.
Before a project commences, MARCIN BUILDER can offer guiding advice; an understanding of what will likely take place and the best approach to the project; setting expectations and realistic proposals from the start is important.
Perhaps you require input from an architectural interior designer?
MARCIN BUILDER can be your first port of call when questions such as this arise.
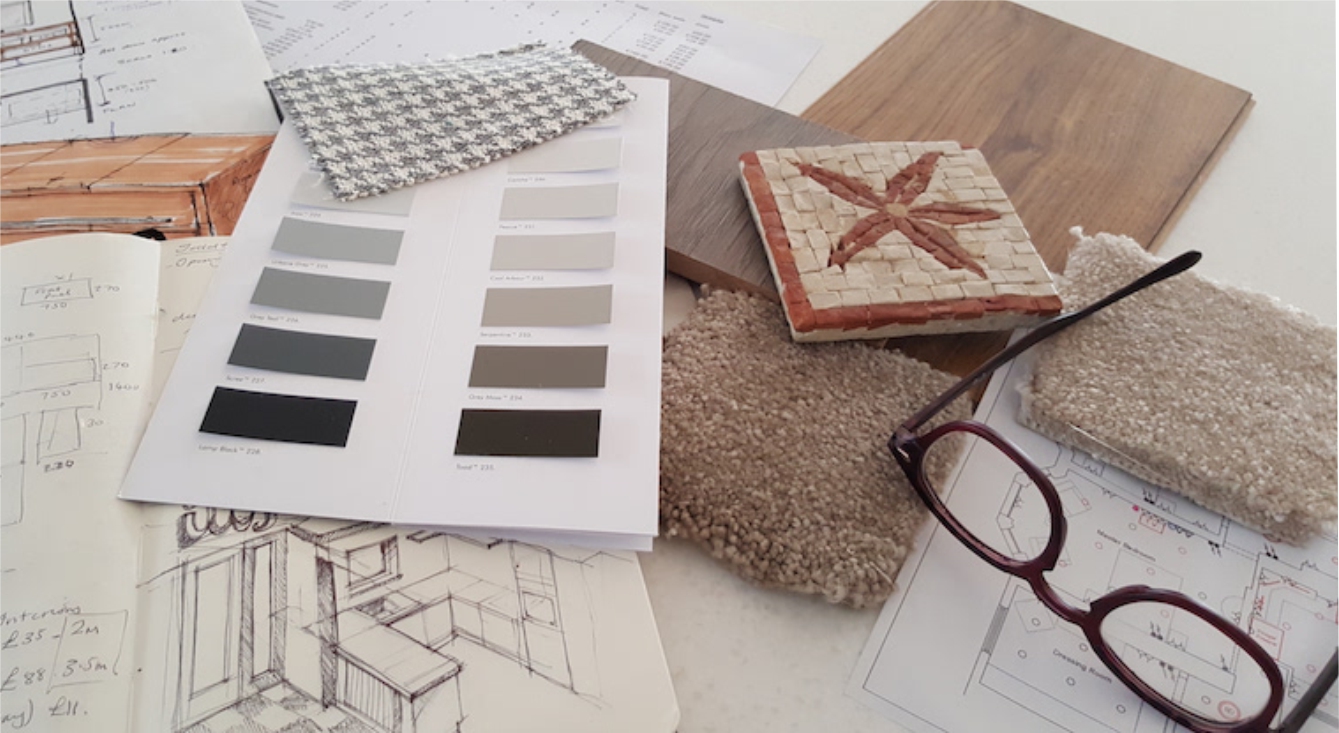
When to call in the Designer
If your requirements are straightforward, relatively basic and you know exactly what you want when it comes to finishes, fixtures and finishes, then perhaps you can go it alone and fly solo. Sometimes it’s worth an initial consultation with a designer just to make sure that you’re clear on your proposals and have not overlooked anything.
If, however, there are ‘doubts’ arising and your decision making is shaky – maybe, you are considering a new layout and you aren’t familiar with building legislation or you’re merely unsure about the right tap to buy, bearing in mind there are both low and high pressure versions, then perhaps it would be advisable to seek the guidance of an architectural interior designer.
Not only can a designer guide you through the whole process, they possess product knowledge and can assemble an initial budget to give you an idea of the potential cost.
MARCIN BUILDER‘s architectural interior designers are all qualified and possess the expertise to offer this level of guidance.
Design Input
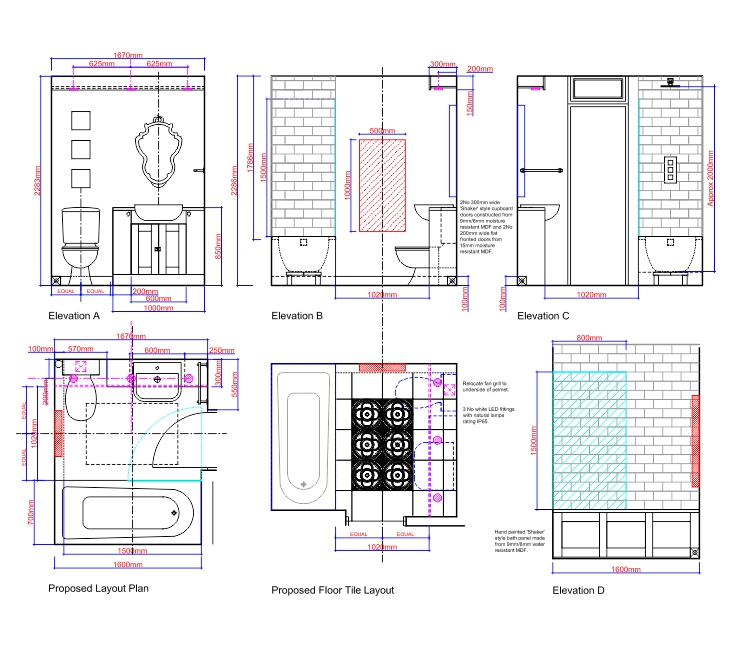 All projects require decision making.
All projects require decision making.
Forced decisions and decisions made when knowledge is poor are often bad decisions and these can result in some costly mistakes.
When undertaking a building project always carry out plenty of research. Unfortunately, many of us may not have the time or even, in some cases, have the inclination, but like most things preparation is key.
A qualified architectural interior designer can guide you as to what preparation to carry out.
Design input can be invaluable and in some cases cost saving.
The Design Approach – Tailored to suit your requirements
MARCIN BUILDER designers have experienced working with clients in a multiple of ways.
Perhaps you require the full design package from start to finish.
Maybe you just require some assistance with your kitchen or bathroom layout.
Or you need help choosing the right finishes and looking for some interior design guidance.
Whatever your needs, MARCIN BUILDER design can help.
Your level of involvement, or the amount of designer’s input and involvement, is decided by you.
Below are just some of the services that the designer is able to offer to help and assist you through the project.
Let us know what you are considering and we can advise you.
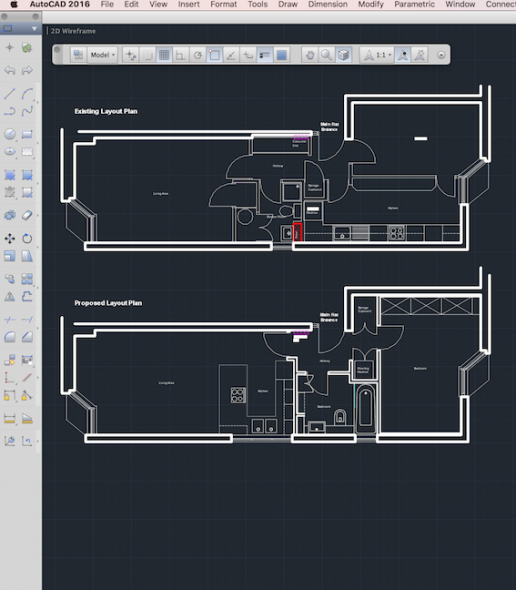
AutoCAD Screenshot
Space Planning Elements
Measured Survey
Measurements of the project area or building are taken and drawn up on AutoCAD to create the existing layout (plan) and any existing elevations and sections required.
Sketch Layout Options – if required
If there are a number of alternative proposed layouts to be considered these are produced for discussion purposes.
Proposed Layout
The finalised proposed layout forms the basis of all the other working drawings, including the ‘Small Power & Lighting Layout’ together with any proposed elevations and sections required.
Fixture & Finishes Board
The board pictorially displays an overview of the assembled elements to be either used or considered for the interior scheme.
Bespoke Joinery Design & Detailing
On occasion clients request joinery designed for a particular use, more often than not bookcases or bedside cabinets to compliment their scheme.
 Specification Of Works
Specification Of Works
You may request a Specification of Works for further detail, however, MARCIN BUILDER will already have a clear understanding of your total requirements through plans and schedules already produced by the designer.
A Specification of Works is a written document outlining the scope of works to be carried out by the construction team and can include supply and fit items for pricing.
This is a useful document and is used when submitting tender documents together with drawings for pricing purposes.
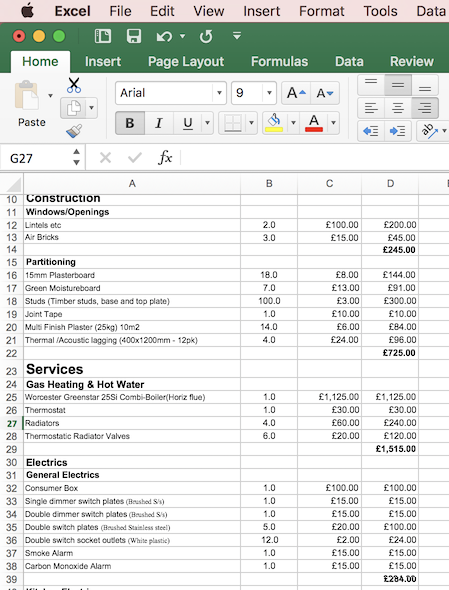
Budget
Initial Budget
The Initial Budget is very important when it comes to knowing how much a project is likely to cost. It usually outlines all of the fixtures, fittings and finishes to be used within a scheme, but also includes building essentials such as fabrication materials e.g. plasterboard, cabling, piping, and elements such as skips. The initial budget sets out realistic provisional sums that are used to substitute actual costs. Any unexpected items are usually covered by a contingency sum.
Working Budget
All items, such as those mentioned above, need to be accounted for throughout the work and from the initial guiding budget the provisional amounts become actual costs as client decisions are made and the budget is ‘firmed up’. From this, the ‘live’ working budget is produced and is used to keep an ongoing track of spending – to avoid any overspend.

