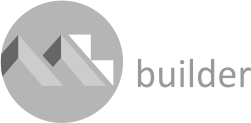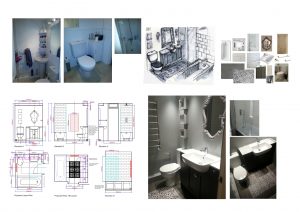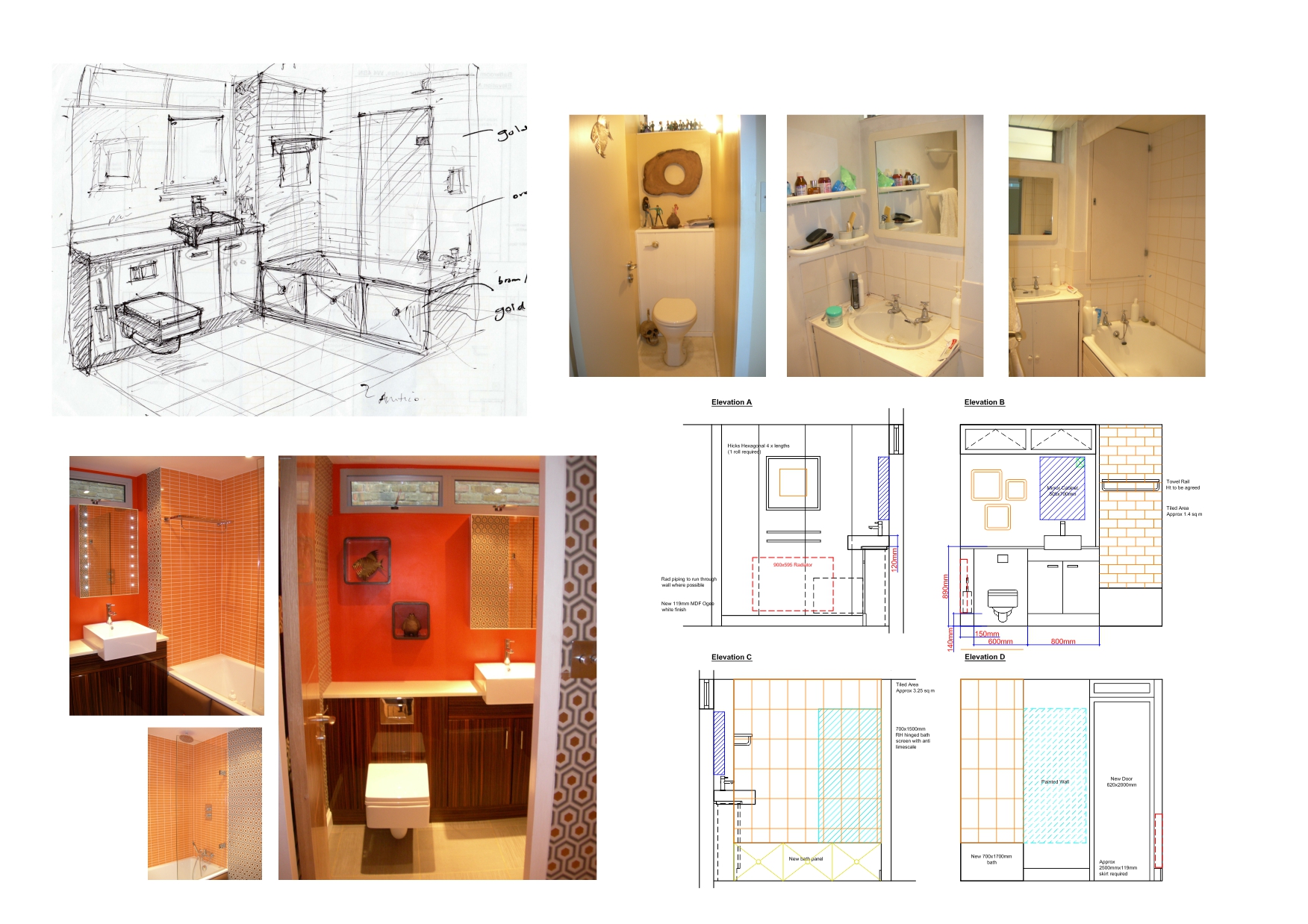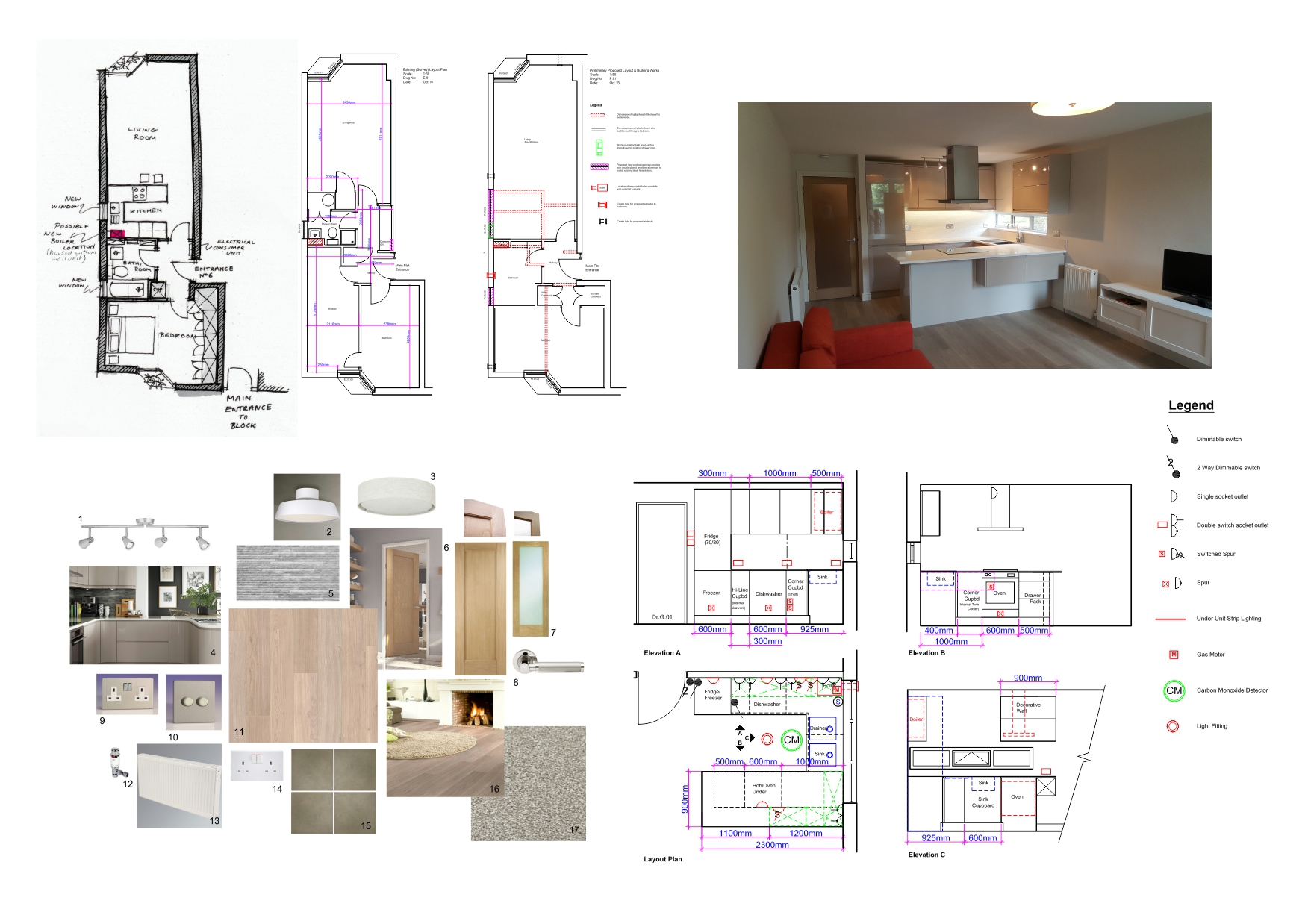Design Package
Design & BuildFrom initial site visit photos and dimensions are taken and the initial survey drawing produced fro which all over drawings evolve.
Once the space planning has been established then further drawings are produced and agreed with the client.
Whilst this is happening fixtures and finishes can be sourced and suggested and the initial budget established, unless of course the client has a budget figure in mind.
As the project evolves the figures are adjusted the budget is firmed up.



